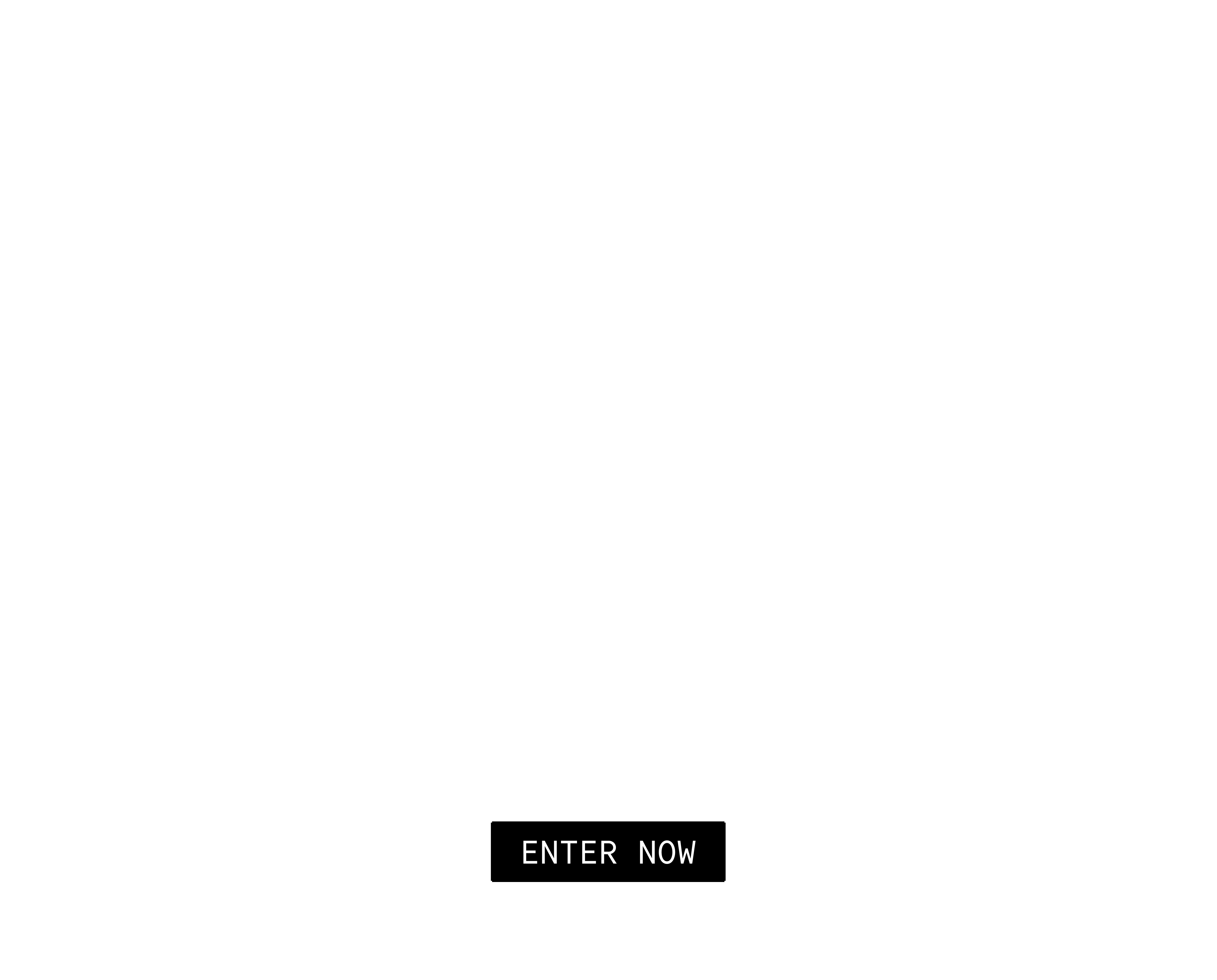
Ikea Launches Experimental Design Lab
Space10 is a fast place to innovate. Let's look at the build-out
Ikea has just launched Space10, an experimental design lab that gathers creatives from around the world to seek out and solve urban living problems. Equal parts design studio, skunkworks, exchange program and exhibition space, the forward-thinking venture is intended to let designers ideate freely, absent any bureaucracy or demands of return on investment.
"IKEA already does a lot to improve the lives of many people, and with Space10 we hope to take this vision even further," explains Göran Nilsson, IKEA Concept Innovation Manager. "Whether or not the solutions are immediately relevant to our current business is not important. What matters is to look into new directions and be ready to make changes."
 Enter a caption (optional)
Enter a caption (optional)They've already made some changes, starting with the space itself: The site chosen for Space10 was an abandoned fish-processing facility in Copenhagen's meatpacking district, spacious enough at 1,000 square meters (10,763 square feet), but more suited to herring and cod than industrial designers and UI experts. To transform the space into the revolving-door design playground they envisioned, Ikea tapped Danish architecture/design firm Spacon & X. Here's how they tackled the challenge, creating a practical, flexible and functional space:
I want to see more details on some of those built-ins, but thus far there's only one such video posted. Before we get to that, let's have a look at the stills to see what they've done. The construction of the built-ins appears impressively frugal:
 Enter a caption (optional)
Enter a caption (optional)Here we see plenty of B/C plywood with exposed edges, and laminated only on the horizontals. I'll rely on the European and Scandinavian readers to educate me as to the size, but the thickness in the shot below appears to be more than the 3/4-inch/19mm common here in the 'States, and even seems a tad thicker than the 1-inch also available here, yet doesn't seem to be two doubled 3/4 sheets. Let me guess, you nutters have your own metric sizes.
 Enter a caption (optional)
Enter a caption (optional)They've certainly had a new floor poured, judging by the "before" seen in the video, and the "after" seen below. By the bye, something that surprised me is that this long tabletop, in the photo below at left, appears to be unfaced particle board. With plants atop it, I'd be scared of a water spill; perhaps they've sealed the top with something transparent?
 Enter a caption (optional)
Enter a caption (optional) Enter a caption (optional)
Enter a caption (optional)As seen in this shot, I initially assumed the translucent light-admitting panels were Coroplast…
 Enter a caption (optional)
Enter a caption (optional)…but as revealed in this shot, they're a bit too transparent to be Coroplast. Am guessing they're polycarbonate.
 Enter a caption (optional)
Enter a caption (optional)As for the single fixtures video they've posted, here's a too-short look at that Mobile Workshop Pod:
I like the raw DIY feel of the functional Pod, which looks like it was designed quickly. That speed, as it turns out, is in fact a central tenet of Space10's modus operandi. "We have tried to create the optimal conditions for a fast-paced, visionary and bold environment to foster and conceptualise radical ideas that we can test fast," says Space10 CEO and founder Carla Cammilla Hjort.
And speaking of speed, Space10 has scarcely been open a week—but designers from around the world have already been producing presentation-ready projects from the space. Next we'll take a look at some of our faves.
-
o1Favorite This
-
Q1Comment
K
{Welcome
Create a Core77 Account
Already have an account? Sign In
By creating a Core77 account you confirm that you accept the Terms of Use
K
Reset Password
Please enter your email and we will send an email to reset your password.




Comments
the long tabletop is cork (IKEA SINNERLIG)