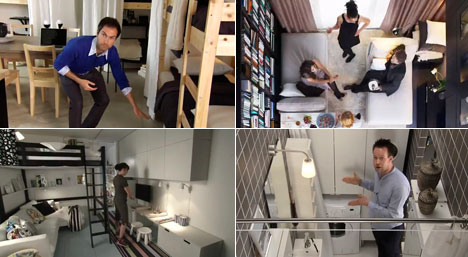Ikea Interior Designers Demo Small Space Solutions

IkeaMalaysia has started posting a series of videos featuring their interior designers giving tips on how to squeeze every last inch—sorry, centimeter—out of a living space. It's no surprise the videos come from an Asian branch of Ikea and not the U.S. one, as your average spoiled-for-space Yank would find the sizes of the rooms pretty alien: A 40-square-meter (430 sq. ft.) apartment; an 11-square-meter (118 sq. ft.) combo bedroom/living room (not shown below, but viewable at the link at bottom); and most impressively, a 2.7-square-meter (29 sq. ft.) bathroom that still has room for laundry facilities, including an overhead drying rack that lifts up to the ceiling when not in use.
We dig the videos because they go beyond traditional advertising, espousing principles that are simple and sensible independent of whether you buy from Ikea. In a nutshell, they are: When you don't have space to go outwards, go upwards; find objects that can do double-duty; repurpose pieces to your needs.
Here's the intro video:
In this next one, they unconventionally pull the seating into the middle of the room, freeing up the wall for storage space:Then there's what would be a reality show in the U.S., a closer look at the aforementioned 40-square-meter space designed for six:
And lastly, the microbathroom, which impressed me the most:
Check out more of their videos here.
-
oFavorite This
-
Q1Comment
K
{Welcome
Create a Core77 Account
Already have an account? Sign In
By creating a Core77 account you confirm that you accept the Terms of Use
K
Reset Password
Please enter your email and we will send an email to reset your password.


Comments