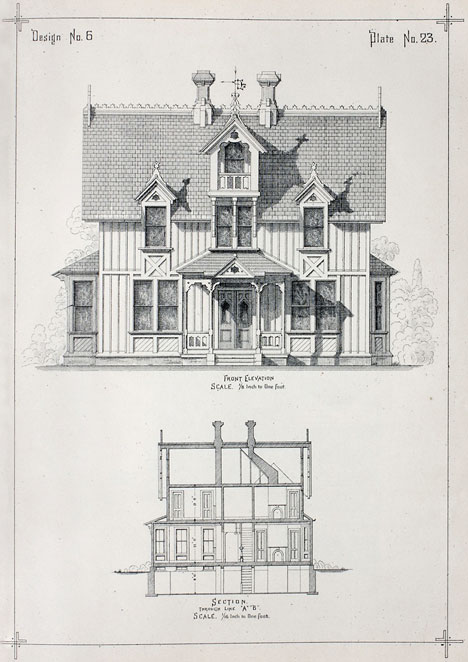Exhibition on 19th-Century DIY Architecture Manuals

These days if you want to build a house, you call an architect. But what did people do in the 19th Century, before the ubiquity of professional architects? In those days one option was to hire a carpenter and pick house plans out of a book. The Art Institute of Chicago is currently running an exhibition of such books called "Design Inspiration: 19th-Century American Builders' Manuals and Pattern Books."

The builders' manuals and pattern books of the 19th century were the do-it-yourself manuals of their era. These practical guides for builders, primarily carpenters, were important resources for construction techniques and design details until the rise of the professional architect in the latter half of the century. For the middle-class clientele that could not afford an architect's services, a design selected from a pattern book would assure them that their new residence would be in good taste.
Beginning with one of the earliest manuals published in the United States, printed in Philadelphia in 1797, William Pain's The practical house carpenter or Youth's instructor: containing a great variety of useful designs in carpentry and architecture the exhibition surveys popular pattern books throughout the 19th century and conclude with the appearance of the pre-World War I catalogs offering ready-to-construct home kits.
Pictured up top is a page from George Woodward's 1000 original designs, plans and details, to working scale, for the practical construction of dwelling houses for the country, suburb and village, Vol. 1 from the 1870s; the second image is a page from Palliser's New Cottage Homes and Details from the 1880s. Both books and more like them will be on display until November 1st.
-
oFavorite This
-
Q3Comment
K
{Welcome
Create a Core77 Account
Already have an account? Sign In
By creating a Core77 account you confirm that you accept the Terms of Use
K
Reset Password
Please enter your email and we will send an email to reset your password.


Comments