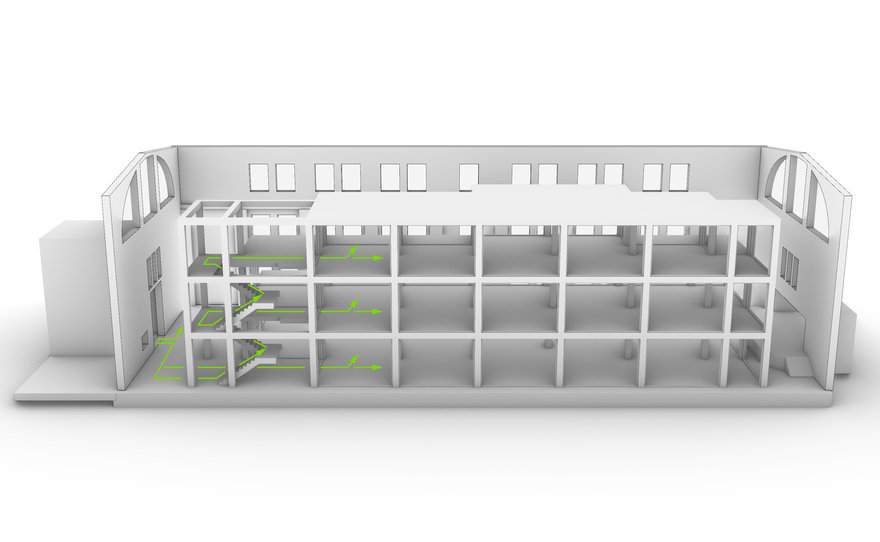Box-in-a-Box Architecture: Building New Workspaces Inside a Defunct Power Station
Architecture firm 3deluxe avoids demolition and retains the industrial shell
In the city of Wiesbaden in western Germany, a disused power station sits on the bank of the Rhine.


It might make for great housing, or could even be transformed into a cultural site—London's Tate Modern was repurposed from a power station—but local zoning laws prohibit those applications for the industrial site. So site owner Wiesbadener Stadtentwicklungsgesellschaft SEG GmbH commissioned German architecture firm 3deluxe to work up some design proposals to turn the building into office space.

3deluxe settled on a "box-in-a-box" approach, rather than building out the interior to meet the existing walls.
"The concept envisages an autonomous, free-standing volume within the hall that both preserves the character of the listed structure and simultaneously creates an interesting in-between space: Not only does the latter permit attractive indoor/outdoor use, but also produces a climate buffer. Meaning that whatever the season, less energy is required to use it than would otherwise be the case."
 "Terrace" option
"Terrace" option
 "Terrace" option
"Terrace" option
 "Terrace" option
"Terrace" option
 "Terrace" option
"Terrace" option
 "Twist" option
"Twist" option
 "Twist" option
"Twist" option
 "Twist" option
"Twist" option
 "Twist" option
"Twist" option
"The modular system comprises lightweight wooden boxes of a uniform design, a system that relies on stacking to generate unlimited options and configurations."
 "Terrace" option
"Terrace" option
 "Terrace" option
"Terrace" option
 "Terrace" option
"Terrace" option
 "Terrace" option
"Terrace" option
"The free spaces between the office boxes and hall fac¸ade can be used as a campus area ideally suited to the communication culture that is part and parcel of contemporary office life: There are niches and zones for breaks, for relaxing, eating lunch, meeting areas for conferences and co-working, not to mention a small cafeteria, foosball and a work-out area. All these amenities together with a reception, lobby and waiting lounge make the concept highly attractive for any potential tenant."
 "Terrace" option
"Terrace" option
"The staggering of the upper floors reduces spatial depth and ensures ideal lighting in the office spaces and communal areas on the ground floor. And it also produces terraces that serve as additional areas which can be used either for working or for informal meetings and breaks. Moreover, the terracing allows direct views between the different floors, promoting communication and allowing the interior space of the hall to be better appreciated as a whole."
 "Terrace" option
"Terrace" option
 "Terrace" option
"Terrace" option
"The three-story spatial cluster functions as an autonomous volume with its own separate climate within the larger hall. This has a host of advantages. Indeed, although the existing fac¸ade will be refurbished it need not be lavishly insulated, while the inner fac¸ade of the wood and glass cluster does not have to meet the requirements of an outer fac¸ade – in terms of both insulation and weather-proofing. This cuts construction and modernization costs, and thanks to the climate shell the office spaces require less energy to operate both in summer and winter, consequently substantially reducing the carbon footprint."
 "Terrace" option
"Terrace" option
 "Terrace" option
"Terrace" option
 "Terrace" option
"Terrace" option
"Construction can be realized both swiftly and efficiently thanks to the serial, modular design of the prefab elements. There are also other aspects that make the box-in-the-box system so sustainable: It is easy to remove, recyclable and energy-efficient."
"The much-appreciated supreme discipline of architecture has always been new construction," writes Dieter Brell, 3deluxe Partner. "This is now changing: architects are challenged to turn redevelopments and conversions into exciting, innovative, and forward-looking projects, thereby creating desire for existing properties and making demolition unnecessary."
-
o2Favorite This
-
QComment
K
{Welcome
Create a Core77 Account
Already have an account? Sign In
By creating a Core77 account you confirm that you accept the Terms of Use
K
Reset Password
Please enter your email and we will send an email to reset your password.

