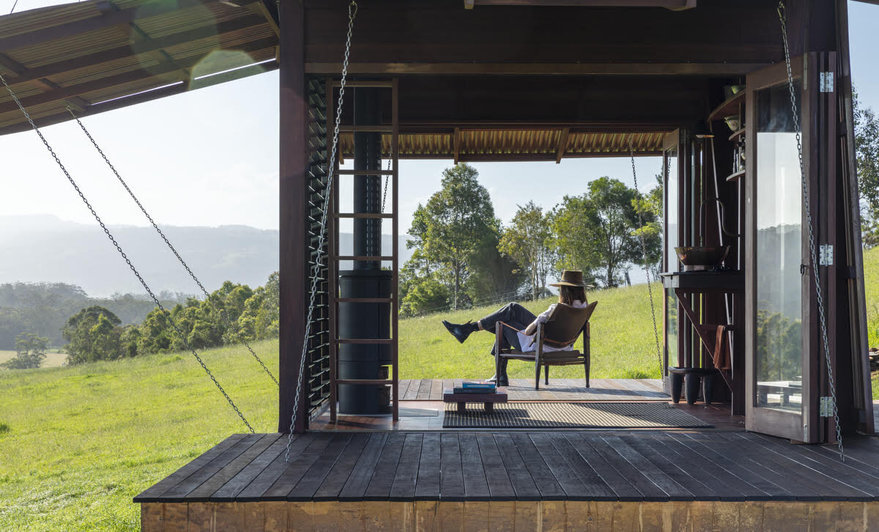A Two-Story, Two-Structure Tiny House With Awnings That Double as Shutters
Casey Brown Architecture's "Permanent Camping 2"
Permanent Camping 2 is the name of Casey Brown Architecture's second tiny house of this style. Composed of two timber-framed and copper-clad towers, the structures are "Designed to provide the essential requirements for shelter, a bed, a porch or deck, a fire place and a bathroom," while also offering on-demand protection from the elements.






Conceived of as an on-site home-away-from-home, PC2 is sited 500 meters away from the main house of a homestead in New South Wales, Australia. The three copper-clad panels that serve as awnings can be winched shut in a thunderstorm, or to close it up for the season.


"The floor plan at 3m x 3m is the minimal footprint two people can co-exist without uncomfortably invading their personal space. The living space at ground level includes facilities to cook, store things and heat the cabin with sides completely opening up to a morning deck and afternoon deck doubling the usable floor space.





"The bed is accessed up a ladder on the second level mezzanine.


"The bathroom structure is a separate tower linked by a deck immediately to the rear with its own water tank storing roof water and a composting toilet."





An earlier version of this design, Permanent Camping, is only slightly less refined and can be seen here.
-
oFavorite This
-
Q2Comment
K
{Welcome
Create a Core77 Account
Already have an account? Sign In
By creating a Core77 account you confirm that you accept the Terms of Use
K
Reset Password
Please enter your email and we will send an email to reset your password.


Comments
Why is it two stories tall? Seems like a ton of extra effort to build with no real benefit. There aren't even any windows on the second floor. I imagine it would get hot as hell in the second floor in the summer......
Please incorporate the second structure into the main structure. I feel it looks like an after thought and takes away from the initial simplification.