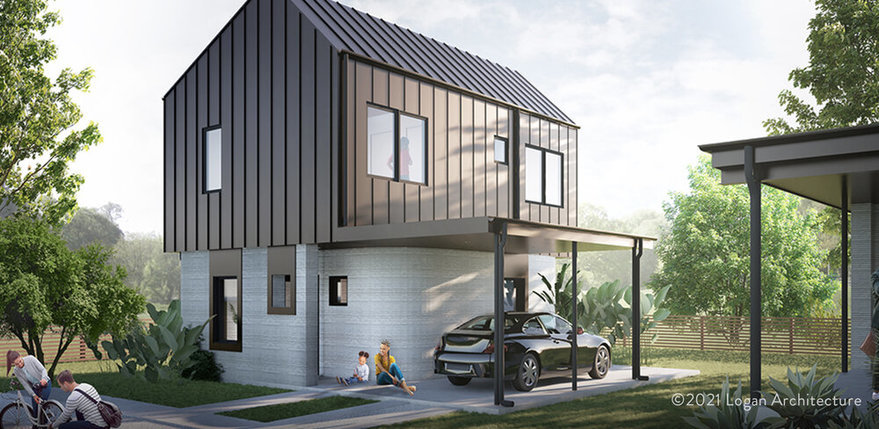America's First 3D-Printed Houses for Sale in Austin, Texas
Icon built four, and one has already been sold
Construction technology company Icon uses large-scale 3D printing of concrete to build structures. They built the first 3D-printed home in America in Austin, Texas in 2018:

Last year they built a series (the total number is unclear) of 3D-printed homes for a nonprofit to house homeless Austin residents:

This year, they're selling "the first 3D-printed homes for sale in the U.S.," also in Austin. Four homes designed by Logan Architecture have gone on the market, and at press time one was already purchased. "Each home includes a private yard, covered parking, open floor plan, bespoke interior design, large windows, high performance HVAC and a minimalist architectural aesthetic," they write.
Here's the site and some renderings of the houses:






Here's what the printing process looks like:
Enter a caption (optional)
And here are the floorplans of the four houses:








The houses are not entirely 3D-printed; it's just the first floor that's made from squirted concrete, while the second floor is framed out in wood.



While it's often said that 3D-printed structures will evenutally prove to be more economical than conventionally built ones, we're not there yet; these houses are in the $450k range. You can learn more here.
-
o1Favorite This
-
Q2Comment
K
{Welcome
Create a Core77 Account
Already have an account? Sign In
By creating a Core77 account you confirm that you accept the Terms of Use
K
Reset Password
Please enter your email and we will send an email to reset your password.


Comments
Key phrase: "The houses are not entirely 3D-printed..."
I guess if this is plug and play, it saves some labor of laying down cinder blocks, but it seems like a very tiny innovation.
The 3D printed aspect of this house is equivalent to the framing stage in a typical home construction. And as anyone who's ever built a house knows, the framing stage is just one small part of building a house. When you consider that an experienced team of 5-6 people can frame a house in a week or two, this innovation really doesn't seem too significant. All the major other aspects of construction - plumbing, electric, windows, doors, flooring, roofing, insulation, siding, etc. all still need to be taken care of, and because they now have to integrate these steps with a new, nonstandard building process, will probably be even harder for the tradesmen to complete.