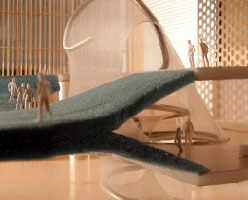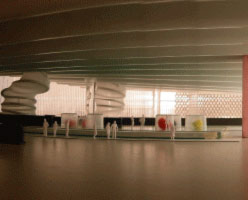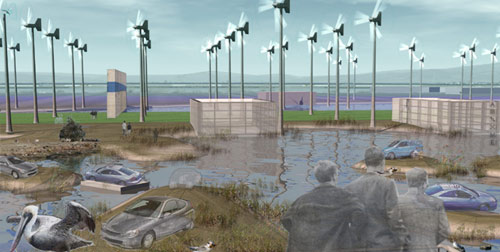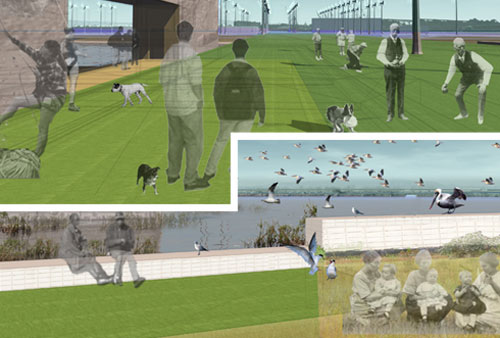|
Dead Malls
by Caroline Dobuzinskis
The competition to renew the World Trade Center site ended with the recent announcement that Studio Daniel Libeskind got the job. Around the same time, another architectural competition for renewal drew to a close on the opposite coast. The Los Angeles Forum's Dead Malls Competition called for the redesign of malls that risked obsolescence. With malls as such major parts of the North American landscape, the competition is very forward looking and optimistic about a more efficient use of space.

"We wanted to make a point about why all malls will fail," said
architect Eric Kahn with the Central Office of Architecture in Los Angeles. "According
to our diagnosis, malls have a reduced complexity
to them, have only one theme, and are not
useful for change."
The Central Office of Architecture is one
of the finalists in the competition. Their
mall was designed to resemble the design
of a city with multiple uses and diverse
users. According to Kahn, the company wanted
to win the competition using scenario planning--devising
improvements for the future based on predicted
needs.
Their design is a multi-level smorgasbord
of stores and businesses to attract a wide
range of tastes. The first floor is a "big box cathedral" that caters to "gathering types" with
convenient one-stop shopping at stores like
Kmart and Costco.
The second floor is geared towards wandering
and browsing in a kasbah-style environment.
In order to replicate a city, the design
also leaves room for social interaction by
cultivating the idea of a mall as a meeting
place for groups that might be looking for
a refuge. The mall would also be a mini city
that never sleeps, with towers of restaurants,
nightclubs and casinos serving the "raving
culture."
 
"Part of the mall would be a new emergent public realm where people could meet to talk about culture," said Kahn. "They
have an instant city. There is the skating
culture and hip hop culture here, and there
is no place for these subcultures. This place
would make room for that."
The idea of a hub to exchange ideas was inspired
by text messaging and wireless technology
that can draw people together like a swarm
of bees. In a recent tech incident, text
messaging was used to spread news that Mariah
Carey was on location in Tokyo. Within a
short time, thousands of fans arrived at
the scene.
The finalists from Stoner Meek Architecture and Urban Design,
based in San Francisco, stepped outside of
the city for their inspiration to concentrate
on greenspace, the original use for malls
in thirteenth and fourteenth century Europe.
Inspired by Vallejo Plaza in California
that borders a wetland, the team at Stoner
Meek devised a plan to preserve the wetland
as a backdrop for commercial initiatives. "All land should be healthy," said architect Jill Stoner. "One
way or another, it should be supportive
of life."
A car mall, consisting of island showrooms
for ecological vehicles, would financially
support the greenspace. In keeping with
the ecological theme, the mall would also
gather wind power to sell to surrounding
areas.

A visit to the Stoner Meek mall would happen
along very different lines than at the
local Gap. Mall-goers would pay admission
fees to visit the lush wetlands. Stoner
understands that this mall is not what
shoppers might presently have in mind.
"I think we are a couple of decades ahead," said Stoner. "People
tend to be very conservative about these
things and proceed cautiously. The visionary
competitions put these things out there that,
a few years down the road, might not seem
so farfetched."

Although the Dead Malls competition is
presenting ideas that might not be directly
compatible
with present consumer demands, the reinvention
of malls is already taking place. A 2002
report by the Solimar Research Group found
that abandoned commercial space was creating
opportunities for conversion to high-density
housing.
Caroline Dobuzinskis is a freelance arts and culture writer based in Ottawa, Canada.
|







